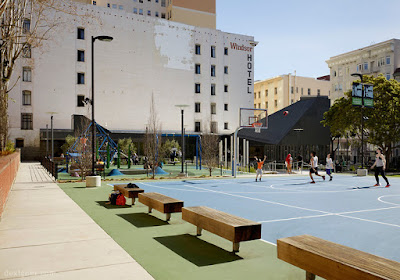Brooklyn Bridge-Urban Design Masterpiece
Brooklyn was founded in the 17th century by Dutch Settlers and was its own city until 1898 when its citizens voted to become a borough of New York. Construction of the famous bridge began in 1869.John Roebling who thought up the idea of a bridge would never see what he had designed built as he died after crushing his foot in an accident. The son of John Roebling, Washington Roebling, took the helm after his death but he suffered from the caisson-disease as a result of the works on the pillars of the bridge and was on his deathbed at the time of the bridges inauguration in 1883. On inauguration day 150,000 people eagerly crossed the bridge.
The bridge that spans 1.8 km across the East River, at the time the largest suspension bridge and taller than any building in New York, it set the scene for the skyscraper age that would follow decades later. Gothic in style, it is an iconic piece of engineering, architecture and urban design with its pedestrian walkway in the middle of the two traffic flows. More than just a bridge it is a symbol of New York and its larger than life aura. The bridge demonstrates how good urban design can be a mix of engineering prowess, practicality and beauty.
Source-http://www.aviewoncities.com/nyc/brooklynbridge.htm
Pictures Source http://www.aviewoncities.com/nyc/brooklynbridge.htm




























